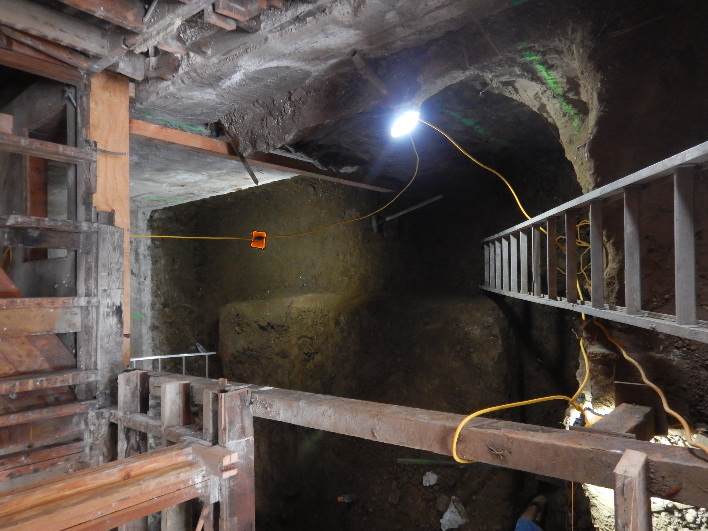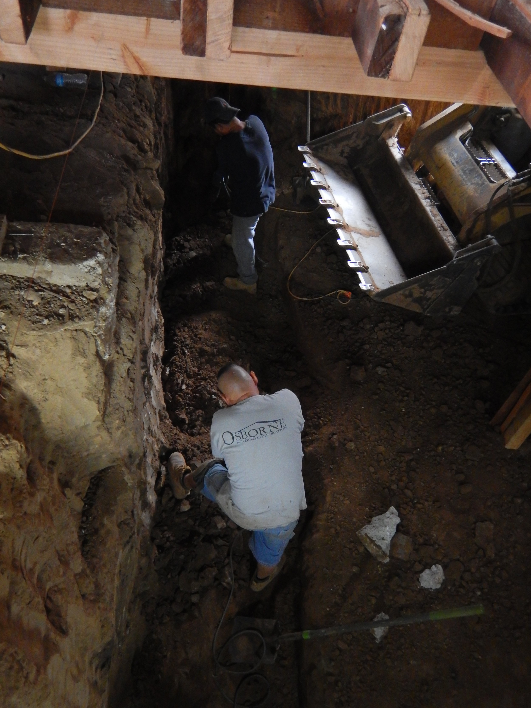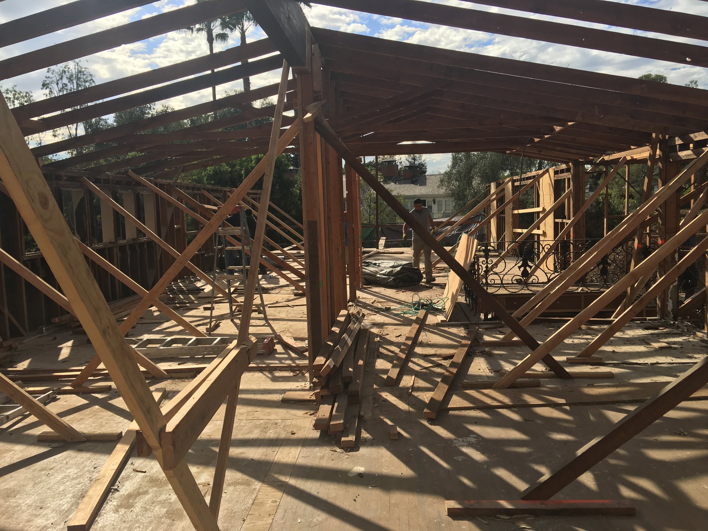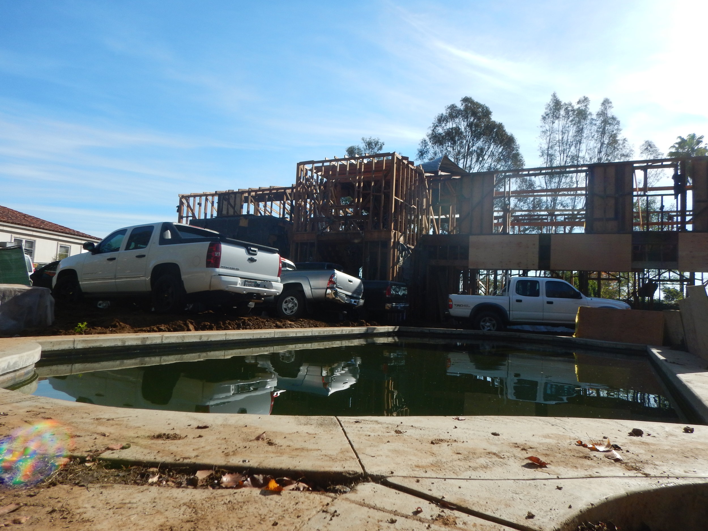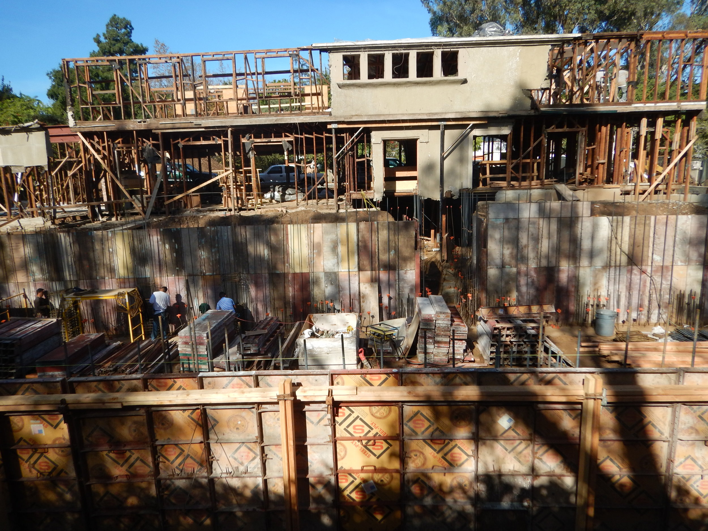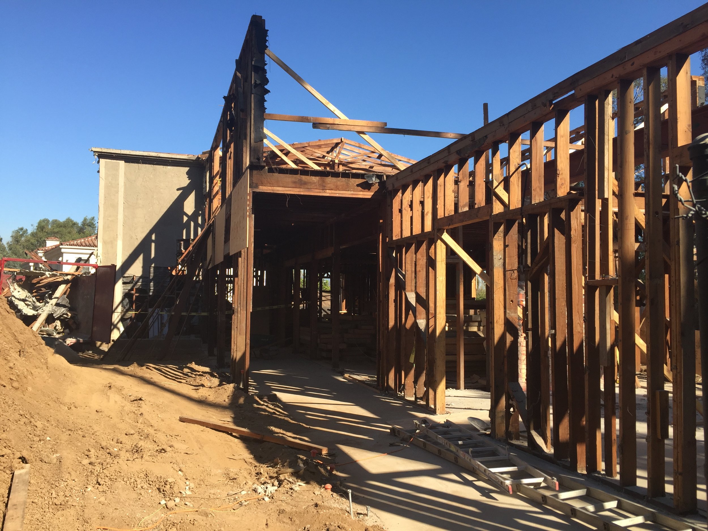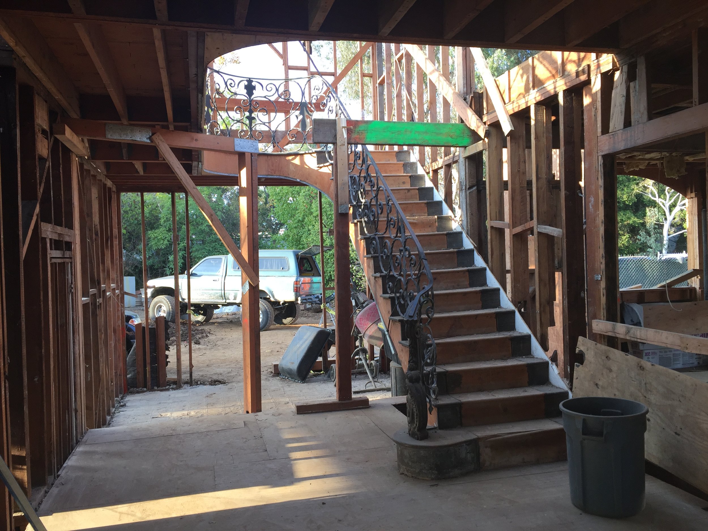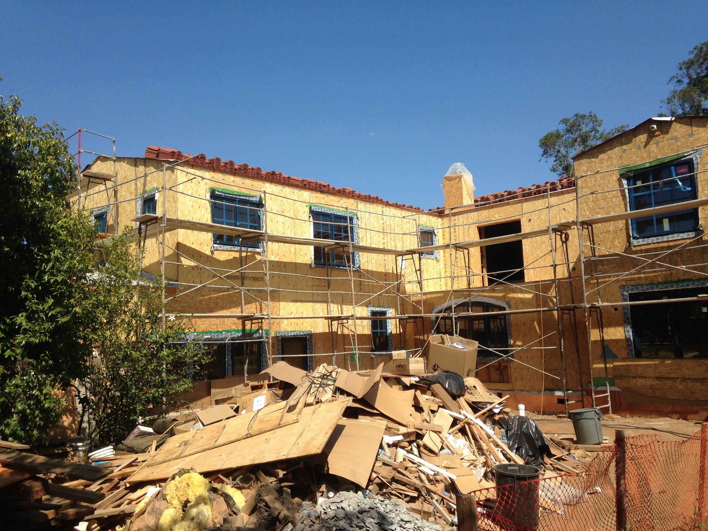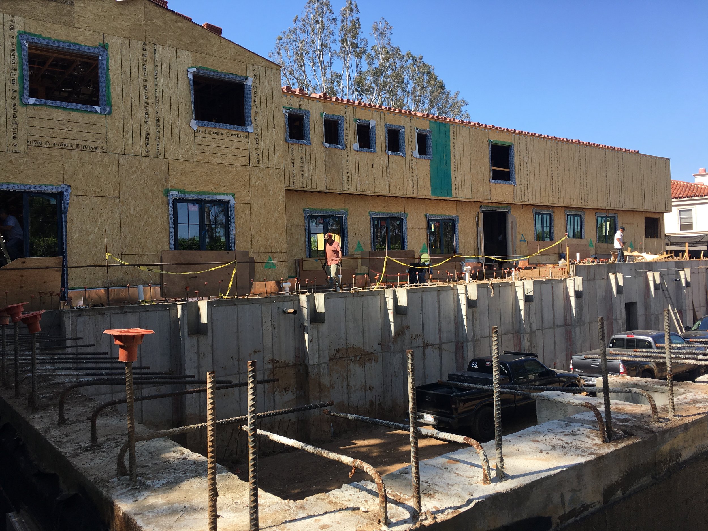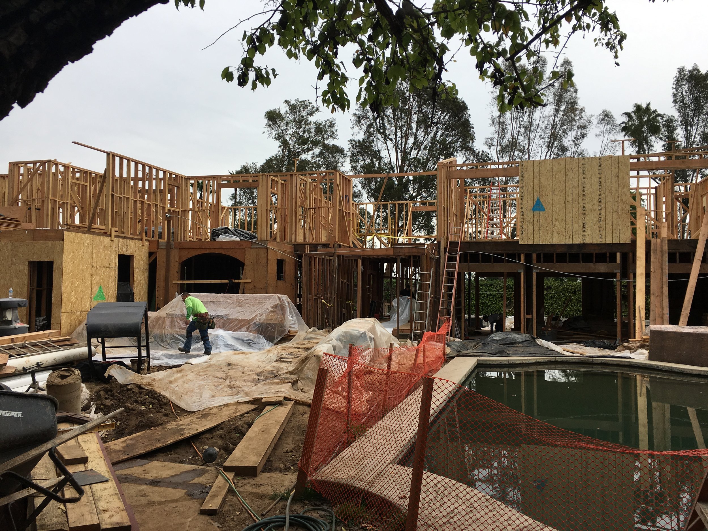Back of House
Front of House
Osborne Building is the General Contractor on this project. Osborne self-performed all the excavation, site work, structural concrete and finishes.
Features of this Bel Air tear down.
- 3600 square feet of additional new build construction increasing the house to 7200 square feet, plus a large sub-terranean garage.
- Externally, Added 4000 square feet of concrete as part of a subterranean garage and underground entry for a premiere car collection.
- Added new side access driveway to new sub-terranean garage
- Constructed all new retaining walls
- Entire new hardscape/landscape and spa as part of the outdoor space.
SOME INTERESTING FACTS
 3600
3600
Square feet added
 200
200
Yards of concrete poured
 160
160
Yards of dirt moved
 16
16
Months to move in




















